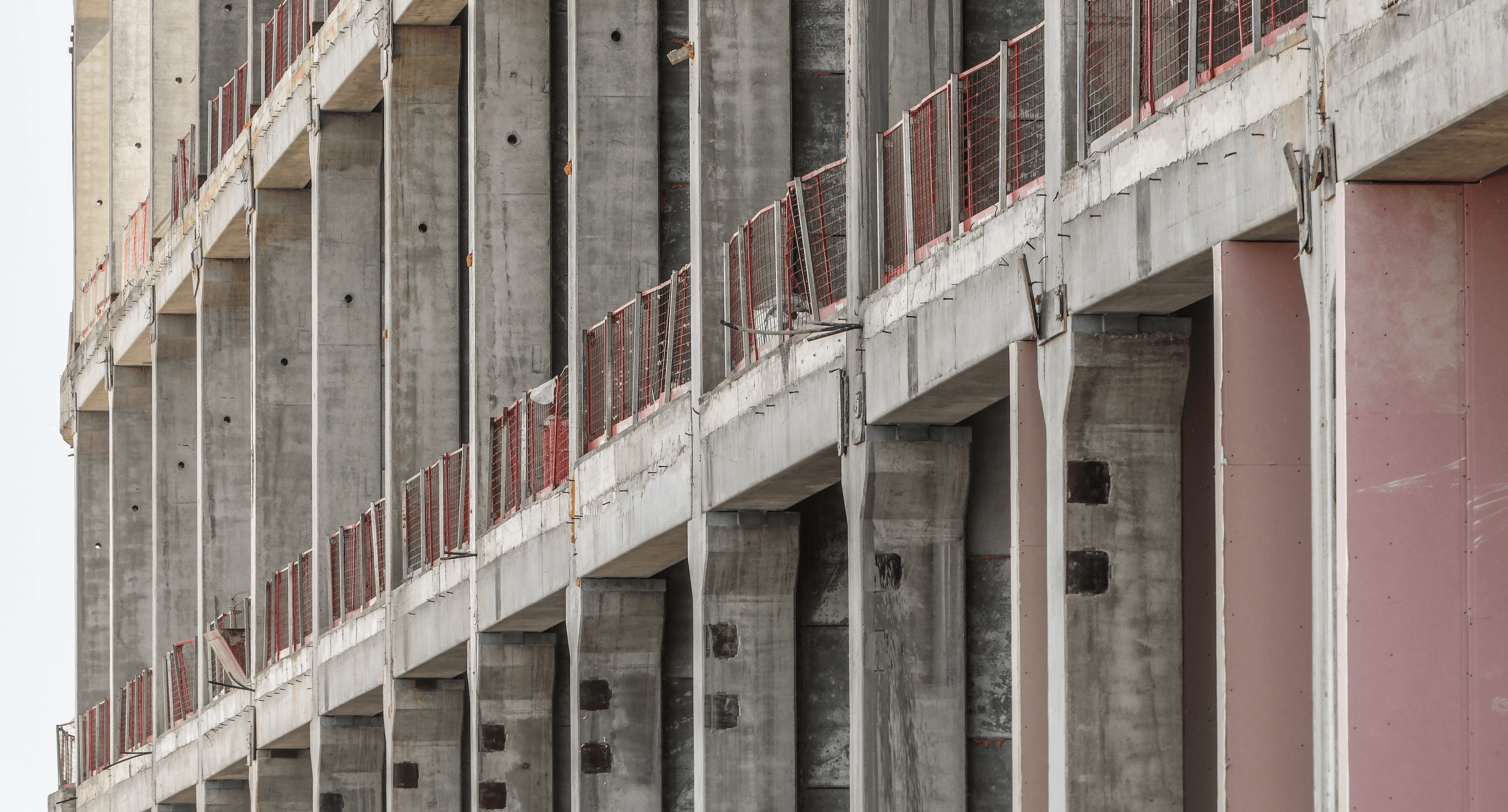Yahalomim Logistic Centre
Yahalomim Logistic Centre
Israel, Ashdod
Logistics
Under Construction
Ashtrom Construction, through its subsidiary, Ashcrete, is currently building an advanced and innovative logistic centre in Ashdod combining storage, commercial and workshop areas.
20,000sq.m.
Area of logistic centre
4
Prestressed slab levels
18m.
Height of industrialised columns


Industrial Elements for an Advanced Logistic Centre
The new centre in Ashdod is a multi-use complex combining commercial, industrial, workshop, industrial, storage and logistic zones spread over an area of about 20,000 sq.m. The structure contains 5 stories - a commercial level, 3 multi-use floors, a roof level and 70 parking places.
To construct the logistics center, a variety of industrialized elements were used, including 18-meter columns, industrialized beams of various cross-sections, four prestressed slab levels, prestressed membranes, and precast walls from battery-style molds with openings for roll-up and fire doors. The structure includes plumbing, electrical, and HVAC systems.
All elements were produced at the Ashcrete plant and transported to the site, streamlining construction and reducing project timelines.








