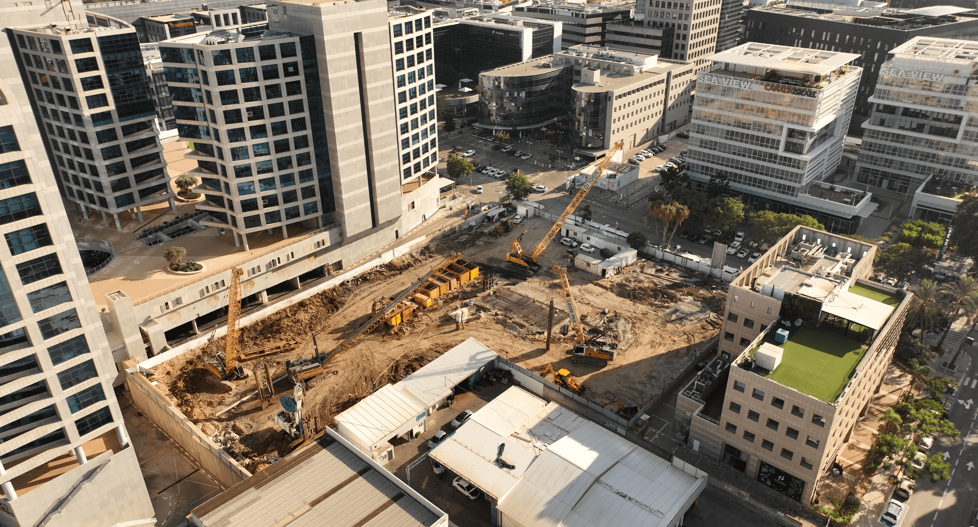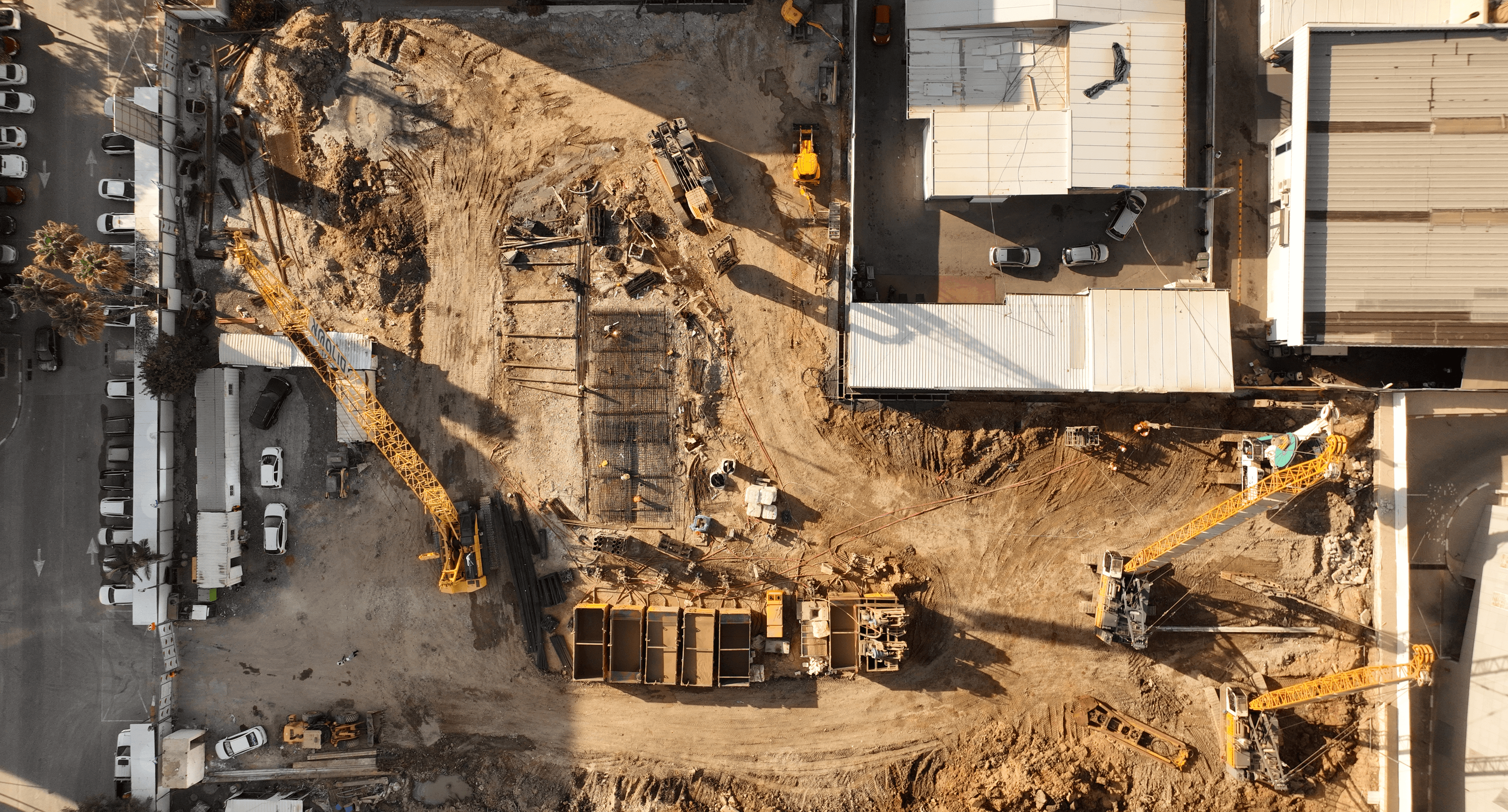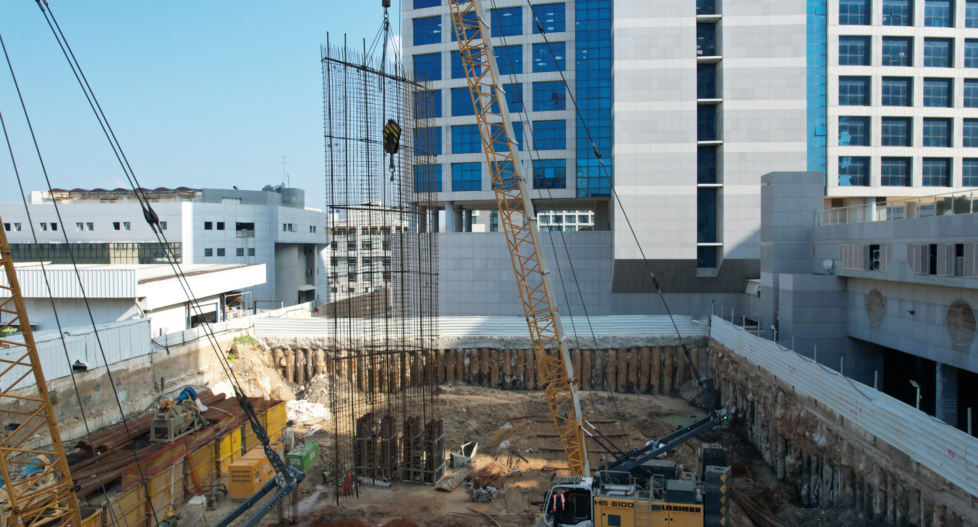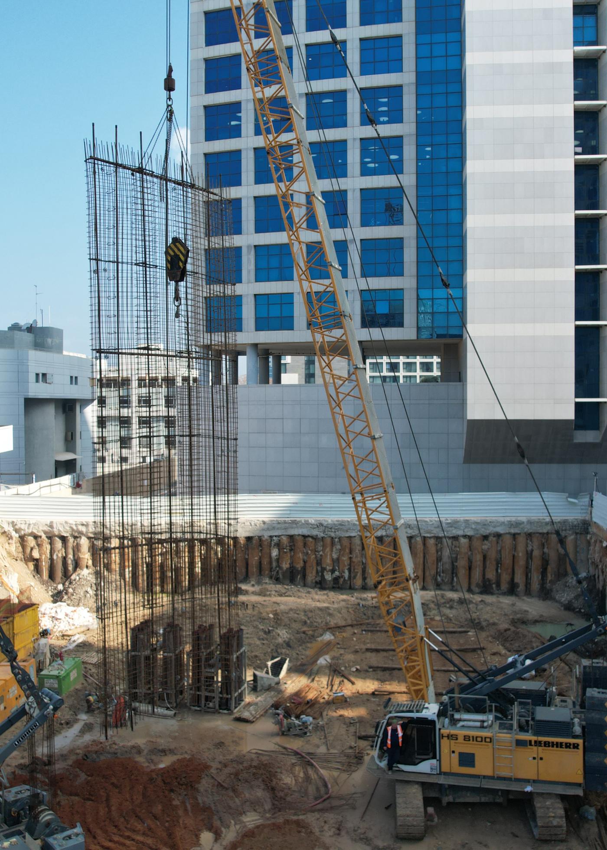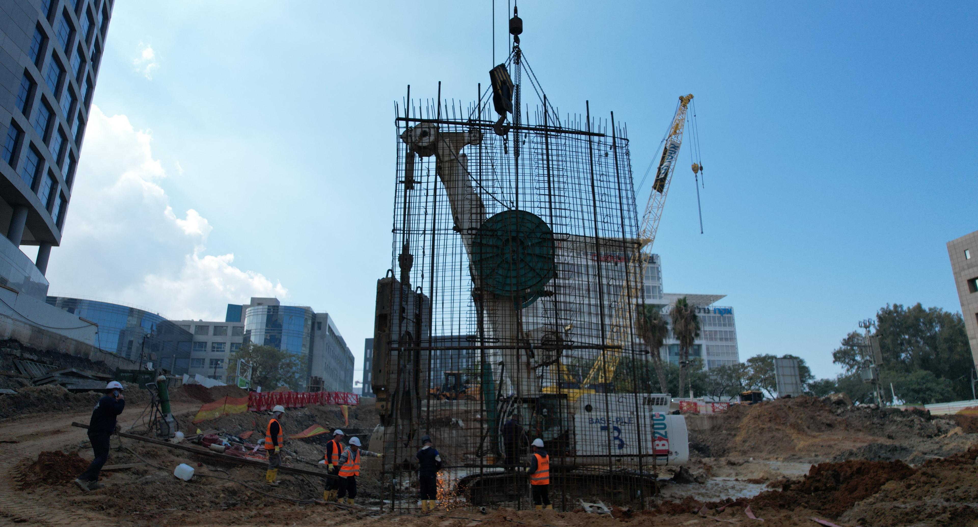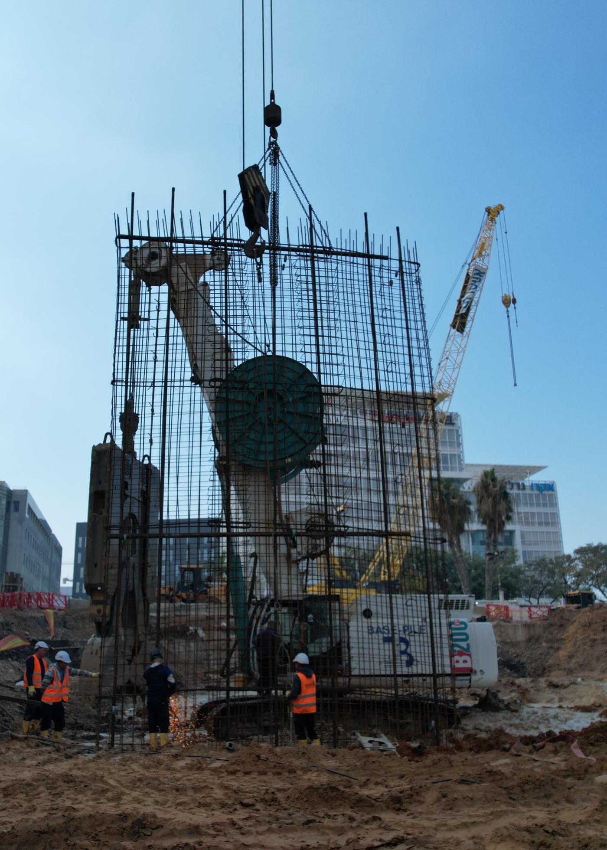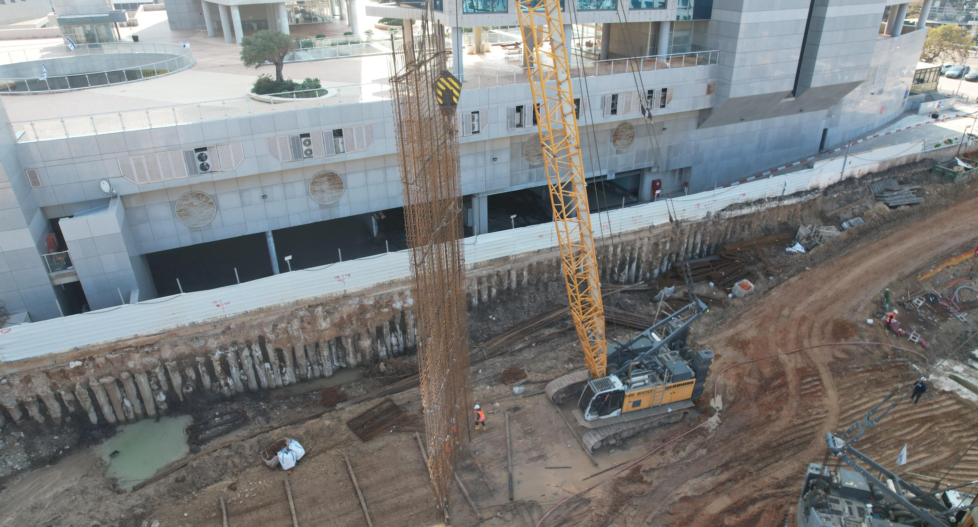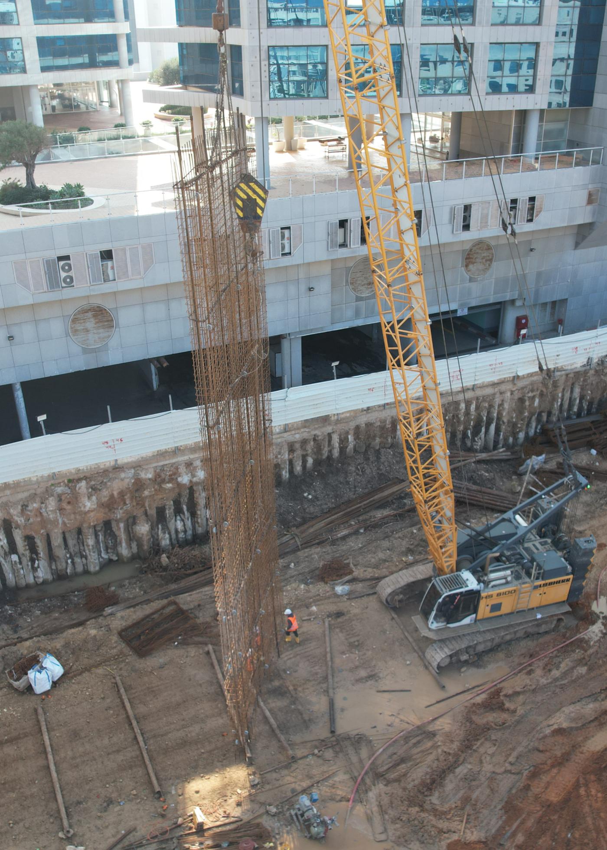HaMenofim Complex Herzeliya
HaMenofim Complex Herzeliya
Israel, Herzliya
Mixed- use
Under Construction
Base Pile is engaged in support, excavation, foundation and ground anchor works in the HaMenofim Complex - a business, residential and commercial tower currently being built in Herzliya Hi - Tech area.
30,000cu.m.
of earth 3.7 dunam area
144
Ground anchors 20 m. long
9
Steel constructions
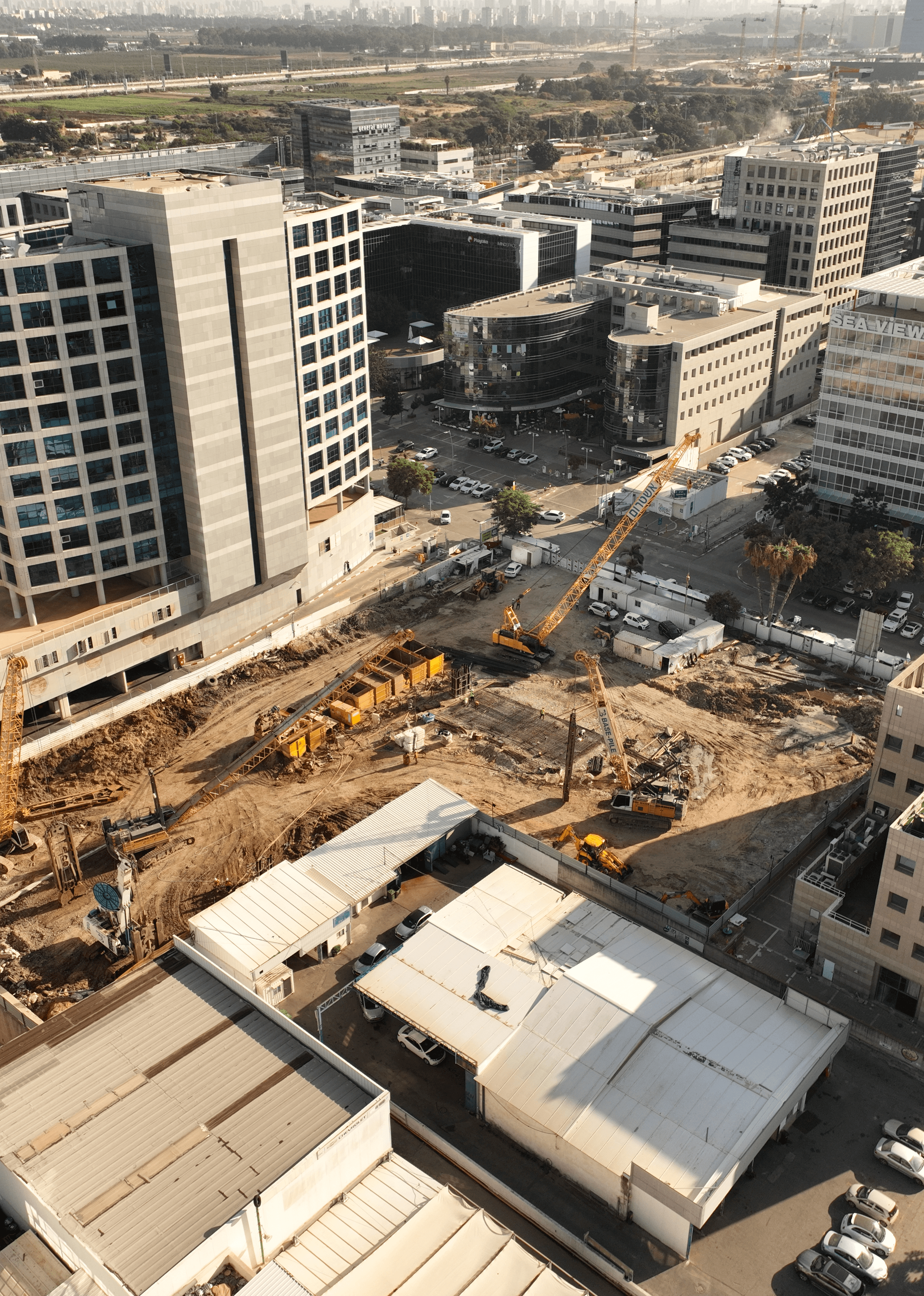

Underground Works in a Mixed -Use Project
The new business, residential and commercial tower is being built on a site formerly housing a couple of old two-storey commercial buildings and a surface car park. The planned 16-storey tower will include 23,000 sq.m. of business space, 1,600 sq.m. of commercial areas, 92 residential units and about 8,000 sq.m. of parking basement area.
Base Pile has demolished 3 buildings that stood on the site as well as excavating some 30,000 cu.m. of earth to a depth of 8 m. In addition, the Company has erected perimeter retaining walls to a depth of 20 m. using 44 elements and 144 ground anchors up to 20 metres long have been inserted with protective pipes to keep groundwater out. The Company has also been carrying out foundation works over a 12 week period, in the course of which 85 elements were deployed at a depth of up to 40 m. A pumping trial was also performed in preparation for the water table lowering process as well as the assembly of 9 steel constructions at the retaining wall corners, in areas where ground anchors could not be placed.
The central challenge in the course of the work was how to deal with the thick clay soil. Starting from a depth of 20 metres the ground turns into hard limestone or rock, requiring the employment of innovative equipment and a professional team to penetrate the tough ground.



