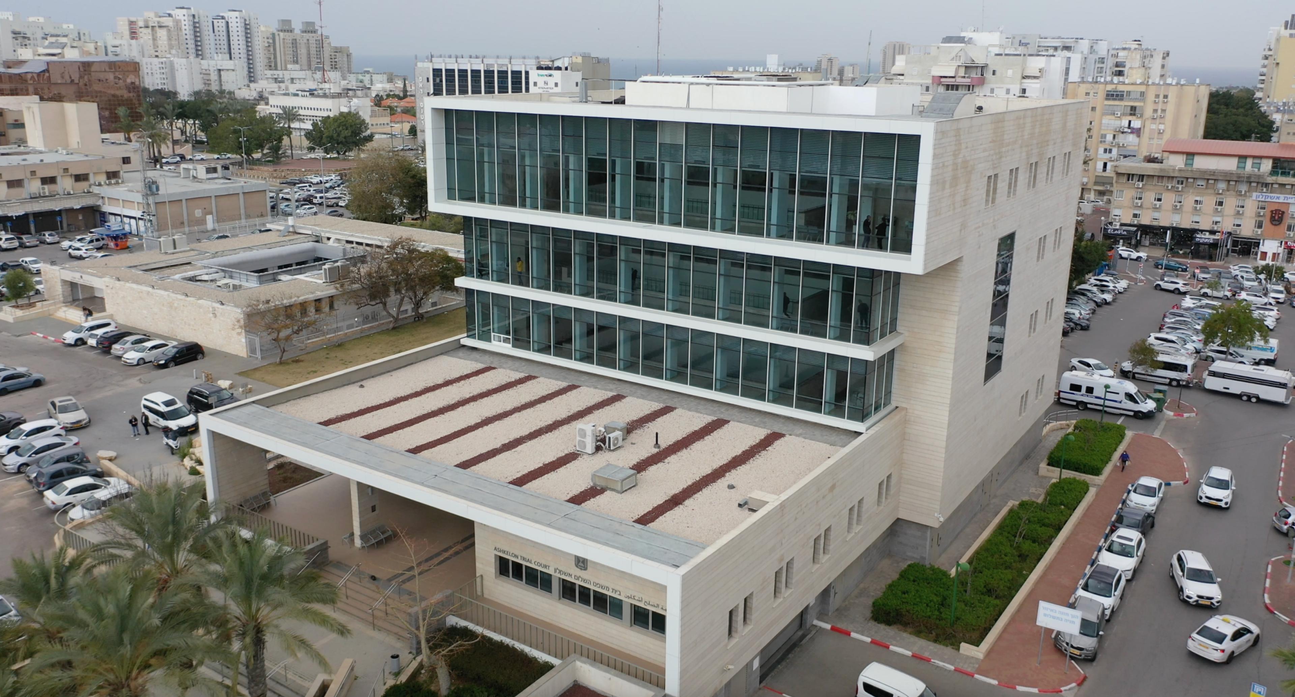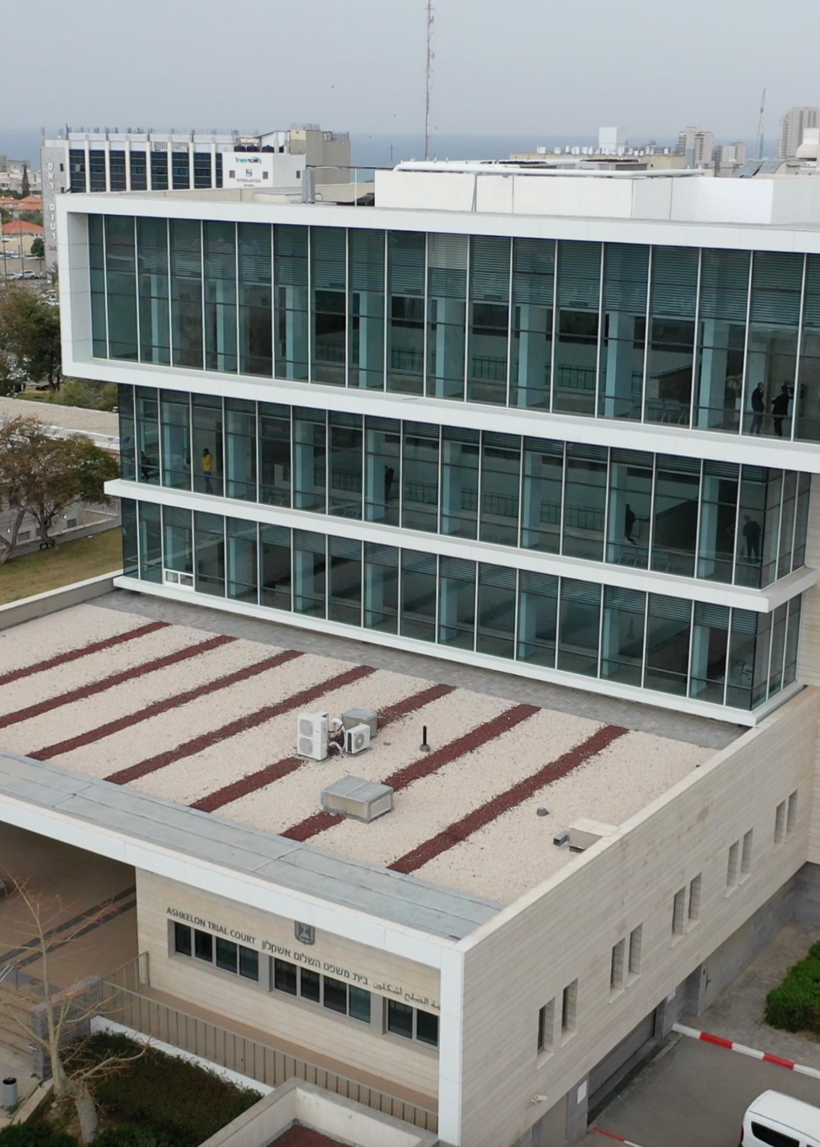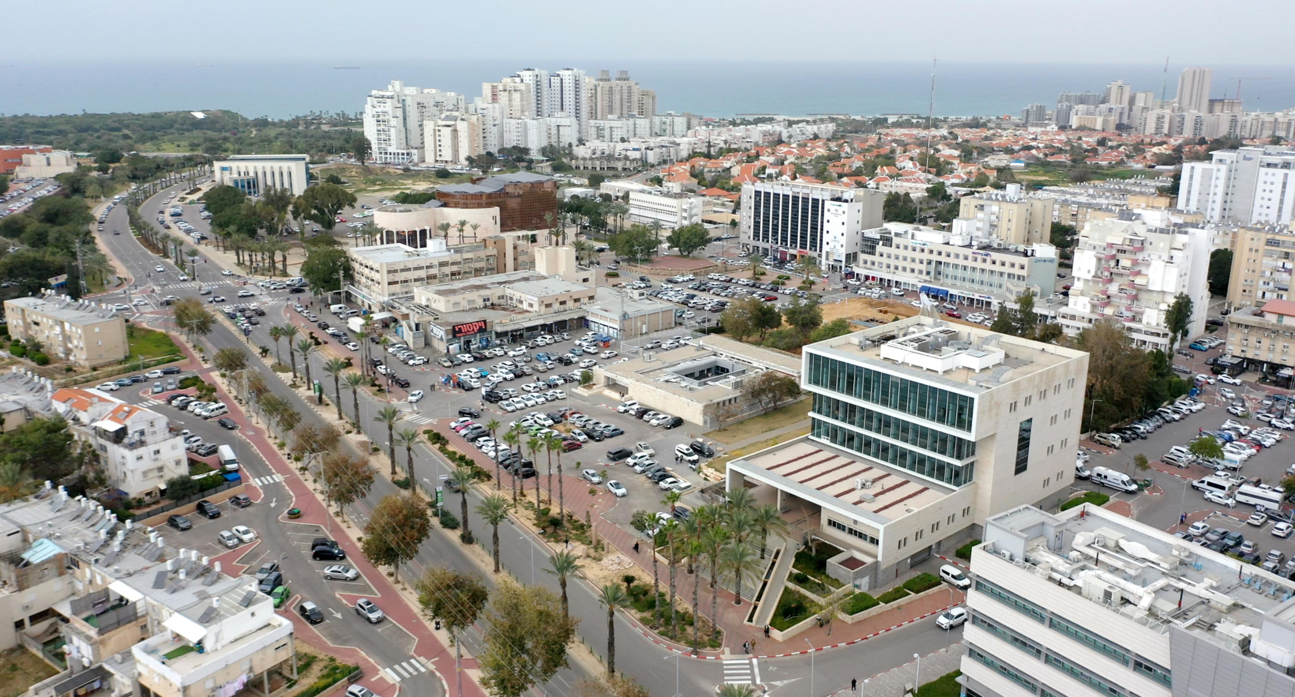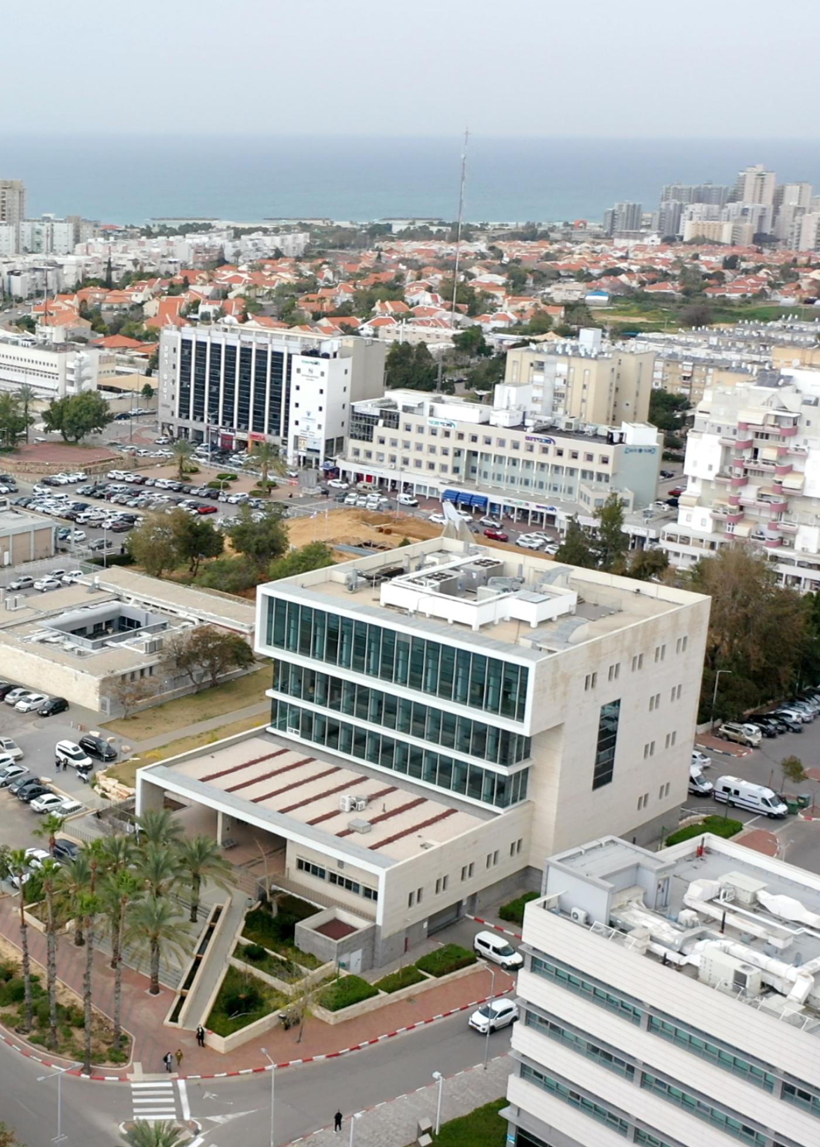The Magistrate's Court
The Magistrate's Court
Israel, Ashkelon
Public Buildings
Completed
The Magistrate's Court
Israel, Ashkelon
Public Buildings
Completed
Ashtrom Construction, through its subsidiary Ashtrom Engineering and Construction, completed the construction of the Ashkelon Magistrate's Court. The building spans approximately 3,000 square meters and houses 9 courtrooms.
2,890sqm
Property Area
4
Floors
9
Court rooms


A Transparent Facade Facing the Main Street
The Ashkelon Magistrate's Court complex comprises four floors, featuring 9 courtrooms, judges' chambers, an SBS wing, 9 cells for detainees, and an underground parking lot. The court's design is a cube with a transparent facade facing the public space, and it includes a control center, a data center, air conditioning control, and fire extinguishing systems.
Following the completion of the skeleton and sealing works, construction and finishing were carried out with strict adherence to safety measures. The building is fully accessible, incorporates advanced technology, and was constructed using environmentally friendly materials with a focus on energy efficiency.




