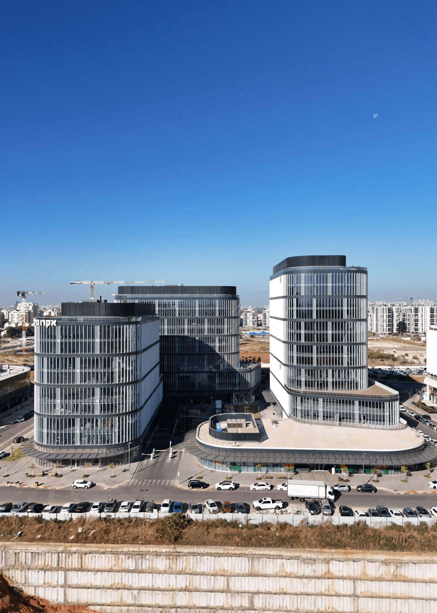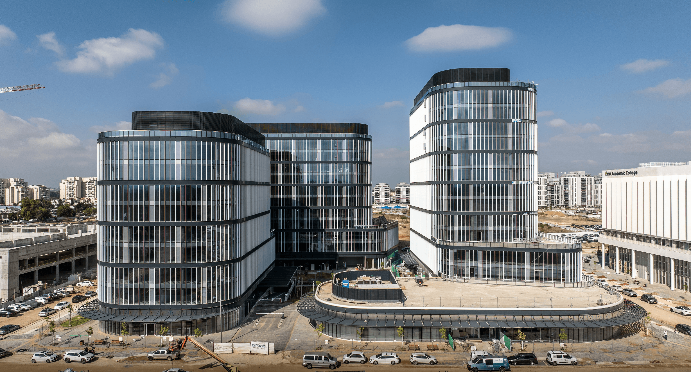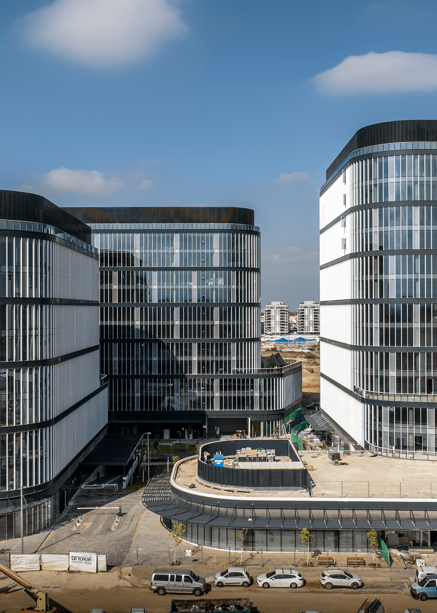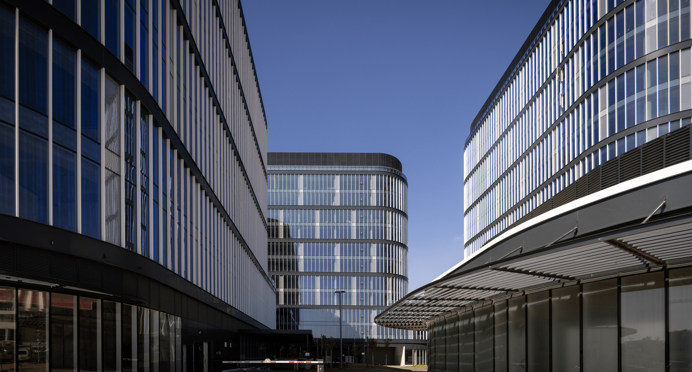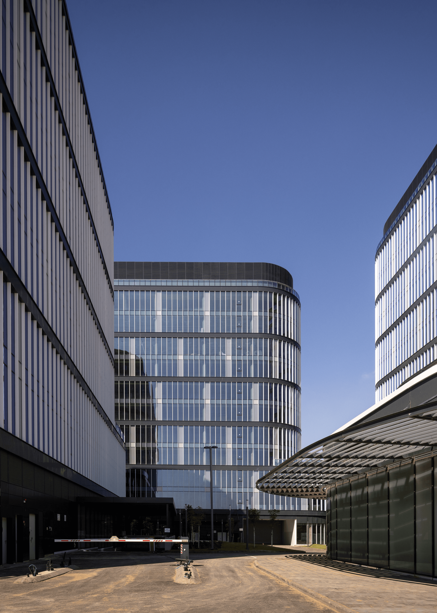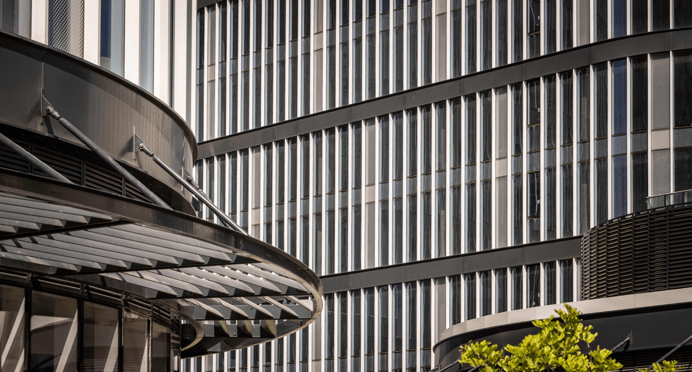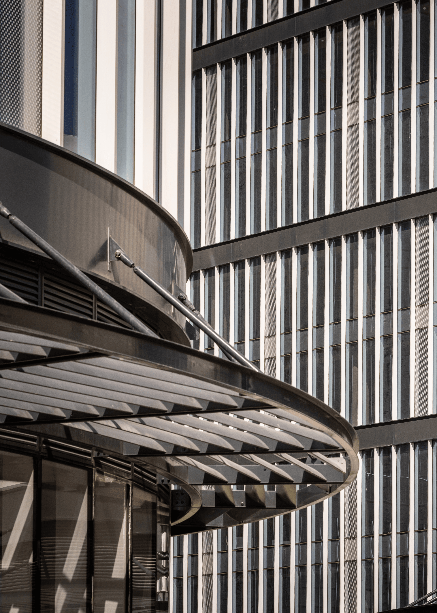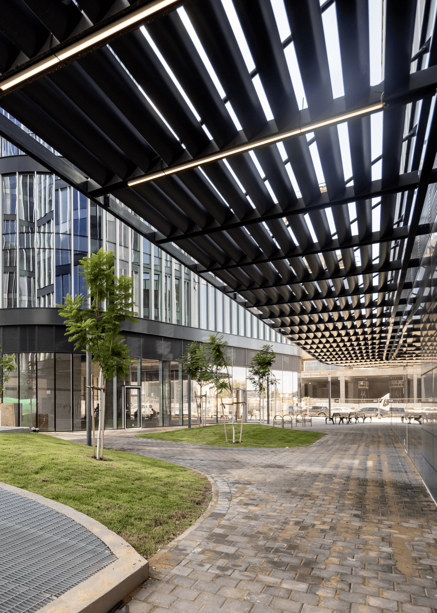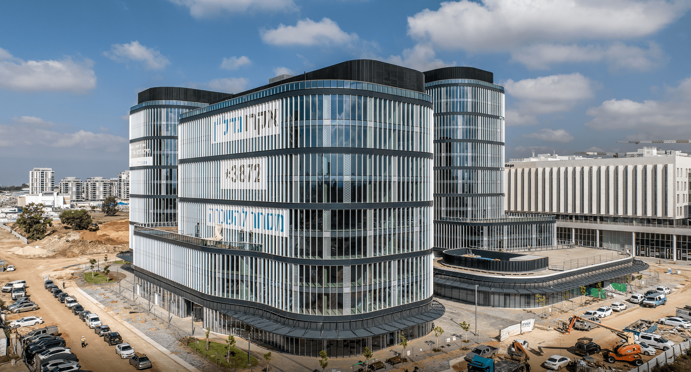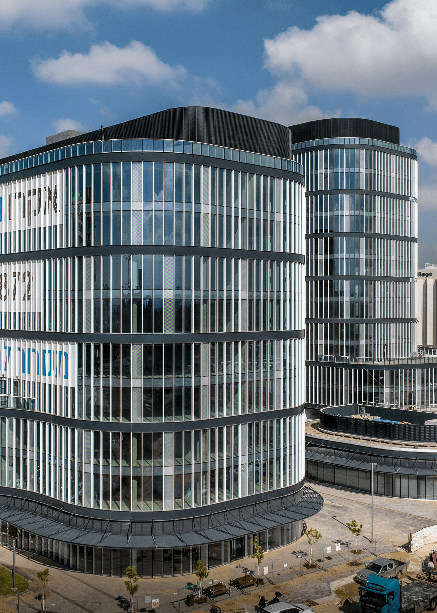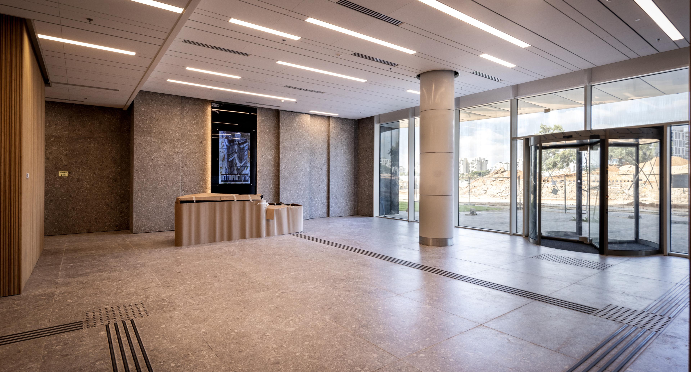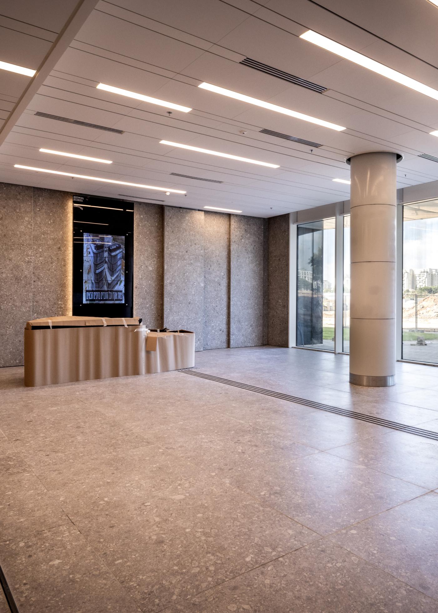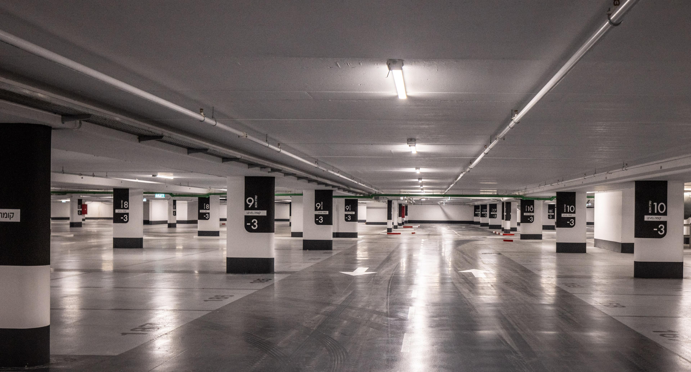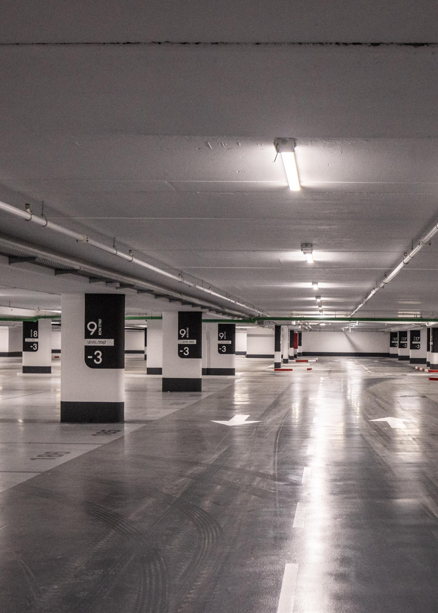Acro Complex , Savyon
Green and Functional Construction
The new business park, strategically situated at the junction of Yehud, Kiryat Ono, and Or Yehuda, features three commercial and office buildings ranging from 9 to 13 floors each. The complex spans over 50,000 sqm, including 45,000 sqm of offices, and about 4,500 sqm dedicated to commercial, recreation, and leisure areas. Additionally, the complex offers three parking levels covering around 32,000 sqm.
The architectural style of the business park emphasizes functionality and flexibility, designed to cater to the unique needs of both the offices and their employees. Each floor's modular design accommodates various work requirements, whether for open spaces or private offices. The three buildings feature a timeless design with a consistent visual language, utilizing materials like glass and aluminum. The entrance lobby is spacious, with a green inner courtyard filled with plants, adjacent to a commercial floor that includes shops, cafes, and restaurants.
The business park was constructed with a strong focus on environmental sustainability, adhering to green building principles that filter solar radiation and reduce heat absorption in office spaces. As part of the eco-friendly design, screen walls were installed to lower electricity consumption. The park also includes an underground parking lot for vehicles and bicycles, a rooftop accessible to employees, a gym, equipped locker rooms, and shaded, spacious seating areas.
*התמונות להמחשה בלבד

